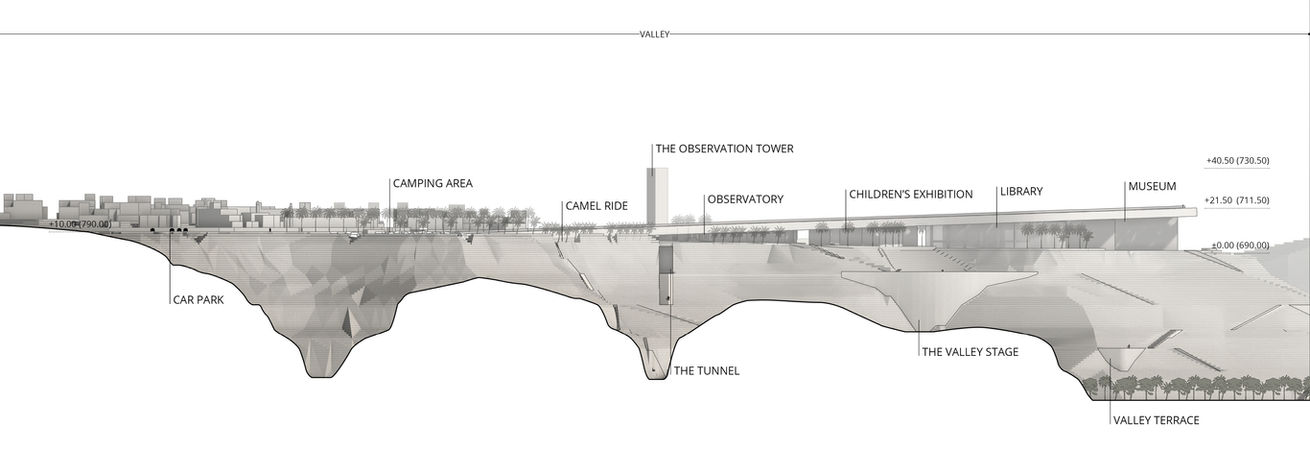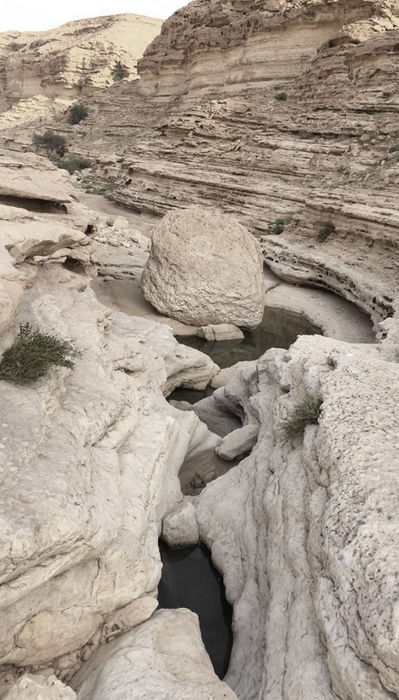

Where tradition meets innovation, creating a vibrant cultural oasis in the heart of Riyadh
AALI ALRIYADH URBAN DESIGN
#competition, #architecture, #re-use, #urbanplanning, #museumdesign, #historiczone, #romanempire, #ksa
Information
AALI ALRIYADH URBAN DESIGN
In the heart of Riyadh, where the desert meets the sky in an endless horizon, a cultural landmark emerges on top of a valley, blending modernity and innovation with tradition to create a vibrant oasis in the arid landscape.
Drawing inspiration from the rich architectural heritage of Riyadh and the broader Saudi culture, the design serves as a contemporary expression of tradition, identity and sustainability through its green courtyards, connection to nature, layered architectural elements, shading and ventilation strategies and its role as a symbolic landmark.
Designed to complement the contours of the surrounding terrain, an articulated canopy envelops the complex and creates a sense of unity between the built environment and the natural landscape, blurring the boundaries between architecture and nature.
Under the canopy, a historical museum, an astronomical observatory, shops, performance areas, library, restaurant, cafeterias and outdoor exhibition spaces contribute to the vibrant cultural pattern of the complex, offering diverse experiences and opportunities for exploration, learning and entertainment for visitors of all ages and interests.
From a distance, the design appears to merge seamlessly with the valley. This visual unity enhances the complex’s status as a landmark, anchoring it firmly within the cultural and geographical context of Riyadh. The canopy’s unique design and prominent location is what gives the site this distinctive character. Its striking silhouette and panoramic views attracts visitors from far and wide, serving as a magnet for cultural enthusiasts, nature lovers and adventure seekers while also contributing to the city’s skyline and cultural heritage.
The Cultural Complex integrates ecological principles into its design, construction and operation in order to achieve a perfect balance between artistic beauty and sustainability by harmonizing with the natural environment.
Client
*******
Location
Riyadh, KSA
Size
55.000 sqm
Program
Urban Design, Museum & Library, Cultural Complex
Status
Invited Competition
Collaborators
Sacit Arda KARAATLI
Lebriz ATAN KARAATLI
Ömer AKMAN
Şevval ERDEMOĞLU
Ehab Al Amri (Urban Planner)
Saif Diab
These Cities Blotted into the Wilderness
Inspired by the organic layout of traditional Islamic cities, our project employs an interconnected design around a large gathering space that fosters a sense of community and social interaction.
The design pays homage to the architectural heritage of Riyadh and broader Saudi culture. It mirrors the historical urban fabric of Riyadh, where structures were closely knit, and courtyards were integral to daily life. These courtyards provided privacy, facilitated airflow, and served as communal spaces, all of which are incorporated into our project. This approach not only respects tradition but also responds to contemporary needs for sustainability and efficient space utilization.
The design of our project serves as a contemporary expression of Saudi identity and tradition. It seamlessly integrates historical design elements with modern functionality, creating a space that is both innovative and rooted in cultural heritage. The design stands as a testament to the rich architectural legacy of Riyadh, celebrating its past while embracing the future.
From a distance, the design appears to merge seamlessly with the valley. This visual unity enhances the complex’s status as a landmark, anchoring it firmly within the cultural and geographical context of Riyadh. The canopy’s unique design and prominent location is what gives the site this distinctive character. Its striking silhouette and panoramic views attracts visitors from far and wide, serving as a magnet for cultural enthusiasts, nature lovers and adventure seekers while also contributing to the city’s skyline and cultural heritage.
The architectural vision of our project seamlessly integrates contemporary design with the natural topography, creating a harmonious balance between human-made structures and the environment. The contour of the project mirrors the natural shape of the landscape, promoting a sense of continuity and coherence with the surrounding valley. This approach not only respects the natural terrain but also enhances the aesthetic appeal of the complex, making it a striking landmark that blends into its environment.
Situated on top of the valley, our design enriches the human experience while also preserving the natural beauty of the land. By merging cutting-edge design with the natural topography, our architectural project creates a harmonious coexistence with its surroundings.
A cultural landmark emerges to create a vibrant oasis in the arid landscape
A Tale of Two Plateaus
The design is strategically positioned to take full advantage of the valley’s panoramic vistas and natural features. To enhance its connection to the valley terrain, the complex is designed with a series of viewing terraces, ramps, bridges and walkways that cascade down the slope, creating a sense of continuity and flow between the built environment and the natural landscape. This seamless integration allows visitors (including cyclers and the disabled) to wander through the site and the valley with ease, while also providing opportunities for leisurely exploration.
In positioning the programs, the continuous historical texture of Riyadh with its intense hot and harsh climatic structure was considered. A ground composition made up of wall segments and masses that create spaces producing closely positioned disaxes and different fragments forms the main idea of the design. These wall segments and masses come together to form programs such as astronomical observation areas, library walls, and fragrance gardens. In the context of the site plan, a significant resemblance with the historical texture of Riyadh is established.
A bridge between the built environment and the nature
A Promise
The design allows visitors to walk on top and enjoy astonishing vistas of the valley and the surrounding areas. Its gently sloped form creates a dramatic focal point as it reaches the highest point in the middle and descends back in order to connect with the natural terrain. The walkway widens in 3 different spots becoming a viewing platform and it is surrounded by roof gardens and sitting areas.



Traces from the Near Site Locations
The Astronomical Observatory designed within the complex offers a unique experience for visitors with its outdoor exhibition areas and viewing spaces. The centerpiece of the observatory is the giant oval pool, strategically positioned to reflect the vast expanse of the night sky above. This creates a mesmerizing visual effect, allowing visitors to observe the reflection of the stars shimmering on the water’s surface.
The presence of the reflective pool adds to the ambiance of the observatory, creating a tranquil and immersive environment. Around the pool the walls act as outdoor exhibition surfaces which allows the observatory to become a space for interactive engagement and learning. This space serves as a symbol of Riyadh’s commitment to scientific exploration and innovation. It’s a place where the past, present and future converge under the vast canopy of the night sky.
Besides the astronomical viewing pool and the outdoor exhibition areas, a cafeteria is designed so that the visitors can relax and enjoy while observing the wonders of the valley sky. In addition to the cafeteria, an elevator is designed so that the visitors can freely gaze out and take in the panoramic views of the valley. This way, the observatory serves as a physical and metaphorical link between the Earth and the sky, coming alive with activity, curiosity, discovery and intellectual inquiry.
A place where the past, present and future converge under the vast canopy
Related Projects
Florya’nın hem kültürel hem de Galatasaray ile özdeşleşmiş hafıza kodlarını çağdaş bir şekilde ele almak mümkün olabilir mi?
Tasarlanmış olan ile yaşamın tasarladığı ortak bir müşterekte buluşabilir mi?

































